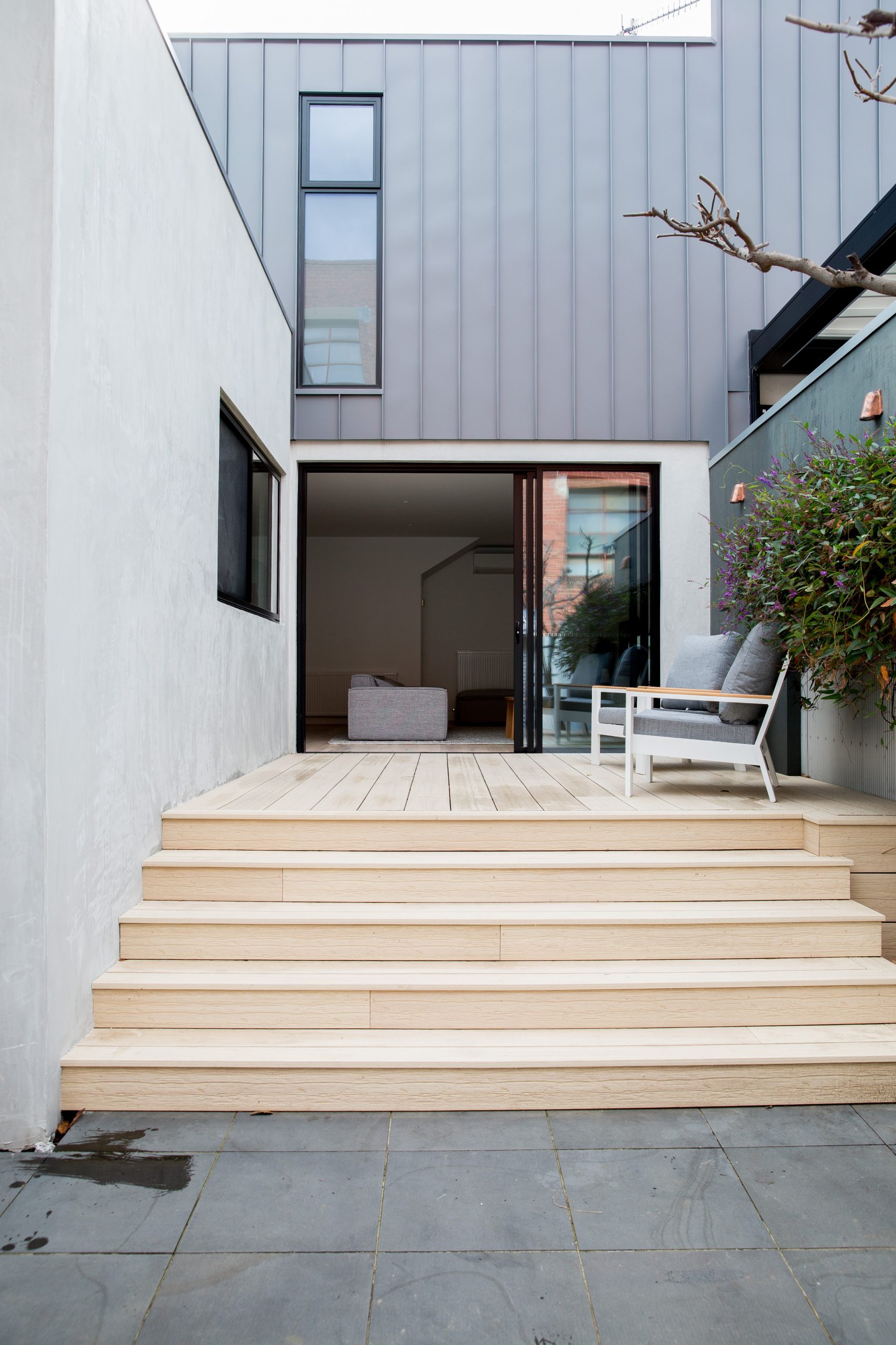Situated in the heart of Richmond this single fronted, Post War cottage had previously undergone a basic renovation in the early 2000’s, extending it from a single level 2 bedder into a comfortable three bedroom, two story family home. When the new home owners, a young family of four, approached Sketch Design the brief was clear, add another bedroom and open up the spaces as much as possible. The Sketch team got creative with the very modest block and were able to add a forth bedroom plus dedicated play room, a generous home office and a rooftop with sprawling city views. To complete the design process Empire Interiors were engaged to enhance the interior spaces through the use of imaginative storage and well-informed, authentic materiality.
“For a reasonably petite home, we were able to incorporate over twelve metres of storage in the dining/family alone as well as add a clever mudroom and comprehensive laundry space.” Says Nicole from Empire Interiors. The materials selected are simple and authentic with generous slabs of natural honed, Carrara marble, terrazzo tiles and oak veneer joinery elements. The home is undoubtably a harmonious sanctuary of calm from the moment you walk in the front door. The understated, uncomplicated palette, a trade mark of Empire Interiors, creates a sense of relaxed luxury that feels both expansive yet cosy.



























 Prev
Prev